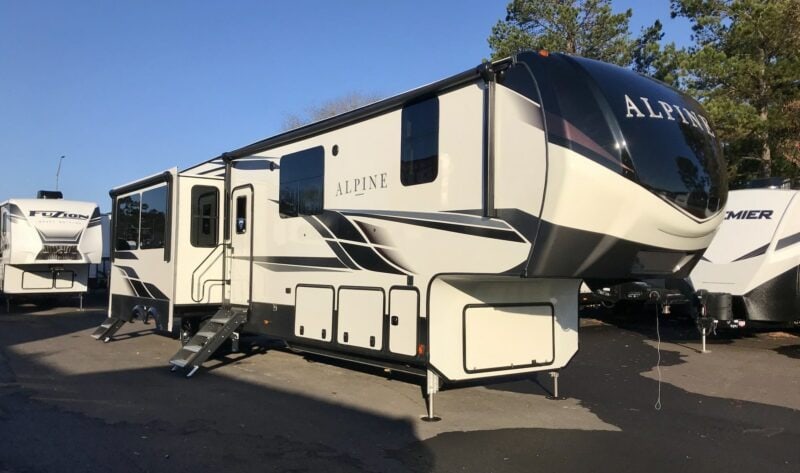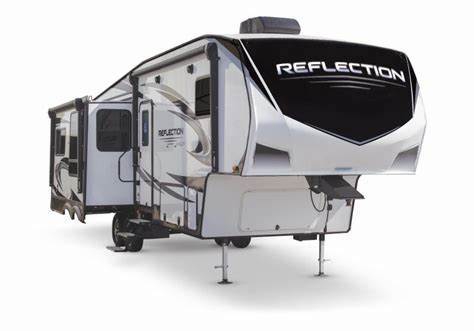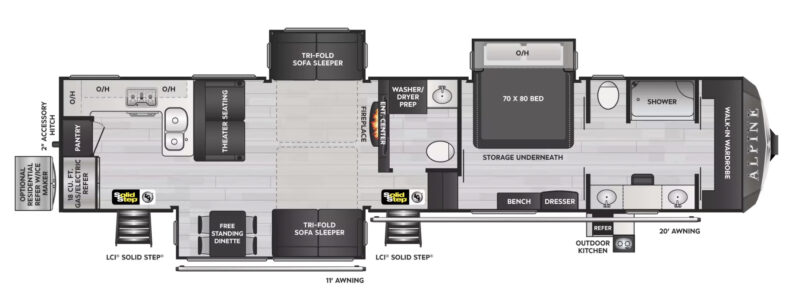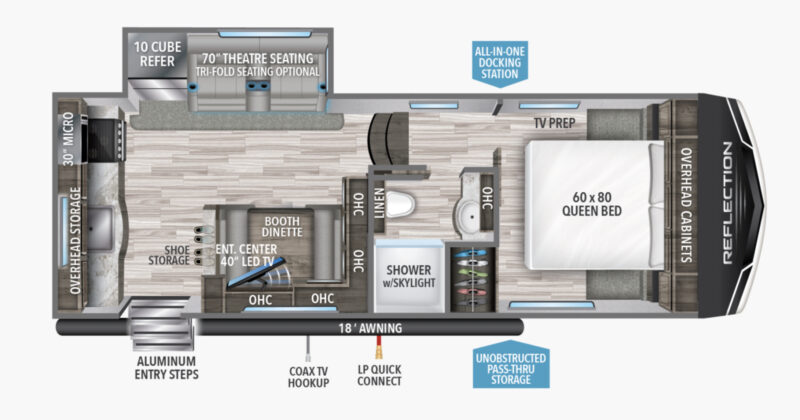Best Rear Kitchen Fifth Wheels
Do you want to go camping but don't want to give up all the amenities of home? Then you need a Rear Kitchen Fifth Wheel! These trailers are perfect for people who love to camp but still want to be able to cook their own food and relax in a comfortable environment.
Any floorplan you choose, no matter what fifth wheel design is essential as it greatly affects all your activities, be it cooking, lounging, or anything else.
A rear kitchen floor plan is designed to optimize space in your 5th wheel by giving a roomy center and leaving enough storage for additional kitchen counter space.
We have compiled a list of the best Rear Kitchen Fifth Wheels on the market today, so you can find the perfect one for your needs!
As well as reviewing some of the best designs on the market, we have put together a guide on what to look out for when shopping for a rear kitchen 5th wheel. And we have also included a comparison overview of front and back kitchens and also the best fifth wheel manufacturers, so you should be more clued up on what to look for before going shopping.

Photo credit: thewaywardhome.com
What Purpose Does a Rear Kitchen Serve in a 5th Wheel?
Are you still wondering whether or not a rear kitchen 5th wheel is the right layout for you? Well, let’s take a look at some of its purposes and uses to clarify the picture for you to make your own decision:
Better storage space
By design, this layout offers better storage space in the kitchen and with an L-shaped counter to provide more space for meal preparation. Some setups also offer a pantry along with cabinet storage, which can be highly useful.
privacy
a rear kitchen 5th wheel layout mostly provides a bend from the main area to lead to the bedroom, which is thereby separated from the center for privacy.
Entertains a large group of people
A very obvious benefit of a rear-end kitchen is an open and spacious center area, which is perfect for dining or entertaining people. This setup allows you to optimize the space by providing a seating area for people.
What to Look for When Buying a Rear Kitchen Fifth Wheel
When shopping for a rear kitchen fifth wheel, it can be overwhelming if you don’t know what to look for. Certain features make a unit stand out from the others and make it worthy of investment. Let’s take a look at some of these features:

Heartland Elkridge 37RK
The Right Length and Weight
It’s very easy to get carried away after looking at the features a large fifth wheel may offer. They're units that not only fulfil the basic requirements and needs but also offer indulgence with spacious bedrooms, living spaces, fireplaces, closets, etc.
The longer your vehicle is, the more difficult it becomes to tow, plus campgrounds and parks have length restrictions, which you must be mindful of. And, it is important to understand how much your vehicle can tow and what its weight is.
Usage
Consider how you will be using the vehicle. Will you be living stationary or regularly moving it across the country? Choose the unit by looking into its features and specifications and consider your usage before buying a product. Research is crucial before buying any 5th wheel, especially when you consider the cost.
Durability and Comfort
It's important to ask yourself the reason for buying an RV. Do you plan on using it every day? If that is the case, you need to pay great attention to the durability of the unit. It should be able to hold up against bumpy rides, be well built for the winter months, etc.
Review of the Best Rear Kitchen 5th Wheels
It can be daunting to find the best rear kitchen 5th wheel, given the number of options available. Therefore, we have compiled and reviewed some of the top models that deserve your attention.
Best Overall:
Keystone RV Montana 3700LK

Pros
Cons
Keystone RV Montana 3700LK Specs
GVWR: 16,400
Dry Weight: 13188 lbs
Hitch Weight (Dry): 2440 lbs
Exterior Length: 40 ft 6 in.
Exterior Height: 13 ft 4 in.
Fresh water capacity: 66 gal
Gray water capacity: 88 gal
Black water capacity: 49 gal
Keystone RV Montana 3700LK Floor Plan
Keystone RV Montana 3700LK Layout
As you enter the vehicle, you will see the center or living area to your left and stairs leading up to the bedrooms to the right. These stairs serve the purpose of providing a separation, so the bathroom and bedroom have a bit more privacy.
The spacious entertainment center can seat six people on the wonderful hide-a-bed sofas. The kitchen is located right next to the living area and has a beautiful hardwood island with backlit double-diamond glass inserts. And, it has two fixed and two folding dinette chairs.
Who Is the Keystone RV Montana 3700LK Best For?
This rear kitchen fifth wheel offers ample sleeping space for six people, which is good enough for a group of campers or a small family. And, the rear kitchen boasts an L shaped units for extra workspace and allows you enough space to enjoy a nice quiet meal.
Popular Features
Since this model takes into consideration durability and strength, it has features such as solid surface kitchen countertops, hardwood kitchen tops, solid surface flush mount sink covers, etc. A stand out feature of this layout is the motion sensor lighting below the countertops.
Runner-up:
Forest River Cardinal Luxury

Pros
Cons
Forest River Cardinal Luxury Specs
GVWR: 16385 lbs
Dry Weight: 13,481 lbs
Hitch Weight (Dry): 2,385 lbs
Exterior Length: 40 ft 6 in.
Exterior Height: 13 ft 6 in.
Fresh water capacity: 64 gal
Gray water capacity: 80 gal
Black water capacity: 40 gal
Forest River Cardinal Luxury Floor Plan
Forest River Cardinal Luxury Layout
The entrance of the Forest River Cardinal Luxury leads to the main living area, which is roomy and serves as the entertainment center of the layout. It is equipped with a TV and an electric fireplace. Alongside the living area is the rear kitchen, which is a large area combined with the living room and dinette.
From the right of the door are two small stairs that create a hallway that leads to the bathroom and main bedroom. This floor plan offers a king-sized bed in the room with a closet and space for a TV, and washer/dryer.
Who Is the Forest River Cardinal Luxury Best For?
This rear kitchen fifth wheel is equipped with roomy central space and a four-people sleeping capacity, so it's better for small families or couples. It offers a luxurious experience that is more than just basic necessities, so it will definitely enhance your future road trips.
Popular Features
Keeping its features in mind, this unit provides a luxury feel with its crown-molding ceiling and electric fireplace. Overall, it has a premium exterior and interior look due to its pendant lighting inside and high-gloss gel fiberglass coating on the outside.
Best Rear kitchen Fifth Wheel for the Money:
Keystone Alpine 3910RK

Pros
Cons
Keystone Alpine 3910RK Specs
GVWR: 13,876 lbs
Dry Weight: -
Hitch Weight (Dry): 2780 lbs
Exterior Length: 43 ft
Exterior Height: 18 ft 3 in.
Fresh water capacity: 54 gal
Gray water capacity: 83 gal
Black water capacity: 83 gal
Keystone Alpine 3910RK Floor Plan
Keystone Alpine 3910RK Layout
The layout of this rear kitchen 5th wheel from Keystone oozes space and luxury. The main bedroom boasts plenty of space and a large queen or king sized bed. There's also a large en-suite bathroom to the front of the unit with a double vanity suite.
There's a second bathroom in the middle of the camper, separating the master bedroom and the kitchen and living area. The living area boasts 2 tri-fold sofa sleepers, so there's plenty of sleeping space.
There's also 2 entrances to the unit. One to the right of the living area, and one at the rear kitchen. The kitchen area is large with an L-shaped worktops, pantry and dual sinks, making it ideal for anyone who likes to entertain. There's also an outside kitchen with all the accessories, so you can enjoy barbecues with friends and family.
Who Is the Keystone Alpine 3910RK Best For?
The Keystone Alpine 3910RK will work for anyone with a family or who likes to travel with friends. Sleeping space is plenty and with 2 bathrooms and an interior and exterior kitchen, it's perfect for those social settings.
Popular Features
2 kitchens, 2 bathrooms and plenty of sleeping options makes this a great 5th wheel. A dual sink in the rear kitchen and plenty of workspace is popular, making this ideal for anyone who enjoys spending time in the kitchen.
Best Small Rear Kitchen Fifth Wheel:
Grand Design Reflection 150 226RK

Pros
Cons
Grand Design Reflection 150 226RK Specs
GVWR: 9,995 lbs
Dry Weight: 7241 lbs
Hitch Weight (Dry): 1214 lbs
Exterior Length: 26 ft 11 in
Exterior Height: 12 ft
Interior Height: -
Fresh water capacity: 56 gal
Gray water capacity: 71 gal
Black water capacity: 39 gal
Grand Design Reflection 150 226RK Plan
Grand Design Reflection 150 226RK Layout
The Grand Design Reflection 150 226RK is the smallest rear kitchen 5th wheel on our review, but it certainly packs a punch. The master bedroom at the front is spacious enough with a queen sized bed and plenty of overhead storage and a good sized closet.
There's an en-suite bathroom, with more overhead storage. The living and kitchen area are combined, and although the kitchen workspace is smaller than others in our review, it's plenty for a couple. The kitchen boasts everything you'd expect including a 10 cubic refrigerator.
The entertainment area is compact, but it has everything you'd need for a comfortable road trip, and the tri-fold sofas allow you to welcome guests along for the ride.
Who Is the Grand Design Reflection 150 226RK Best For?
It has limited sleeping space but is perfect for a couple. There is extra sleeping space, but you would likely want something bigger if there will always be more than just the two of you.
Popular Features
This might be a smaller 5th wheel, but it has all the luxuries you expect from Grand Design. This unit boasts stainless steel sink units and a good sized refrigerator. It has everything you'd need for a comfortable road trip, and the 18 ft awning is a popular feature for anyone that enjoys spending time outside.
Honorable Mention:
Heartland Elkridge 37RK

Pros
Cons
Heartland Elkridge 37RK Specs
GVWR: 15,500 lbs
Dry Weight: 12,330 lbs
Hitch Weight (Dry): 2,725 lbs
Exterior Length: 40 ft. 5 in.
Exterior Height: 13 ft. 3 in.
Fresh water capacity: 65 gal
Gray water capacity: 90 gal
Black water capacity: 45 gal
Heartland Elkridge 37RK Floor Plan
Heartland Elkridge 37RK Layout
The living area is the entertainment center of this unit as it has a large LED and features a multi-sofa setup. The living area also has an electric fireplace and several viewing places, so you can keep an eye outside as well.
From the right to the entrance are a couple of stairs that make a hallway followed by the bathroom and bedroom, thus providing a nice separation from the main area. The bedroom has carpeted flooring and mirrored walls with under-bed storage and a large closet.
Who Is the Heartland Elkridge 37RK Best For?
The Elkridge 37RK is best for a couple only as it has a very limited sleeping capacity. This unit overall is extremely spacious as it has a large entertainment space, bedroom, and kitchen. The price is also high; thus, it’s not for those looking for a budget option.
Popular Features
This unit has woven flooring in the living area and features a carpeted bedroom. The living room is the entertainment center with a big-screen TV and a built-in soundbar. This layout has an optimal viewing area so you can enjoy the scenery.
Advantages of Rear Kitchen In a 5th Wheel RV
One of the most common questions people have about this kind of layout is the advantages it offers. Why should one opt for a rear kitchen 5th wheel over several others? Let's take a look...
Spacious Center
As the name suggests, this kind of layout has the kitchen area at the back of the unit,. This means the center area is spacious and roomy. It allows you to have an open layout and make a comfortable seating section in the middle for entertainment or other purposes.
More Kitchen space
This layout not only opens the center area but also provides space for an L-shaped kitchen counter, which should give you more space for meal prep for a better cooking experience. You can cook without missing out on conversations or interactions with others.
Convenience
A rear kitchen in the fifth wheel is the right layout for those who travel with a large group. By nature, this layout offers convenience and allows one to entertain and host more people and prep meals for more people.
Comparison Overview
This section takes you through how certain brands compare to one another and the similarities and differences between certain layouts.

Forest River Cardinal Luxury (Source)
Jayco vs Forest River 5th Wheels
Both of these brands have a great reputation and a loyal following, and have earned this reputation by consistently providing good-quality units. Forest River RVs tend to be on the more expensive end of the spectrum, whereas Jayco units cost relatively less.
Front Kitchen vs Rear Kitchen 5th Wheels
The common advantage of these setups is how both open up the center area of the unit and makes it a great entertainment center, dining, and living room.
Rear kitchen layouts are common in different RVs like fifth wheels, travel trailers, etc. However, front kitchen layouts are only found in fifth wheels.

Coachmen Freedom Express 246RKS (Source)
People Also Ask - Rear kitchen Fifth Wheels FAQs
People tend to have a lot of questions when it comes to investing in a rear kitchen fifth wheel, and rightfully so as they can be pretty expensive. Keeping this in mind, we took the liberty of answering some of the most frequently answered questions to clarify any confusions you may have.
How Much Is A Rear Kitchen Fifth Wheel?
The price may vary greatly due to the model brand, quality, specifications, etc., of the fifth wheel. However, you can find one for $50,000 and they go way up above $100,000.
Are Rear Kitchen Fifth Wheels Hard to Find?
No, they are not. Many brands offer a rear kitchen layout, including Forest River, Keystone, Prime Time, etc.
What is the best floor plan for a 5th Wheel?
Rear kitchen fifth wheels are one of the best and most popular floor plans. But really there is no best plan, because it depends on your situation. Do you want privacy? If so, you'll want a 2 bedroom 5th wheel ideally with a bunkhouse separated from the main bedroom. There are many floor plan choices so do some research before buying.
The Best Rear Kitchen 5th Wheels
If you want the best of both worlds - camping and home comforts - then you need a Rear Kitchen Fifth Wheel! These trailers come with all the amenities you need to make your camping trip perfect, from full kitchens to comfortable bedrooms.
People are often intimidated when buying a rear kitchen fifth wheel as there are many things to consider, and it is a pretty hefty investment. But as long as you do your homework and know exactly what you want, you will make the right decision.
All of the above rear kitchen layouts are recommended, and we're sure you'll enjoy all of them as long as it suits your situation. Whichever you go for, we hope you get a lifetime of happiness out of them. Happy camping!




